

|
|
|
|
"Almost certainly, more Nissen buildings have been constructed than any other one design. Nissen huts have been hospitals, barracks, prisons, farms. They've helped win two World Wars, explore the Arctic and tame the outback."  Over the last 100 years, probably more Nissan designs than any other building have been made. The Nissen Hut made a huge contribution to winning two World Wars and to the advance of agriculture, mining, engineering and health services and wherever quick and sturdy accommodation has been needed. It is almost certainly the most successful architectural design in the history of the world.  A gentoo penguin and a Nissen hut on Goudier Island, Antarctica ImagE: http://images2.mygola.com 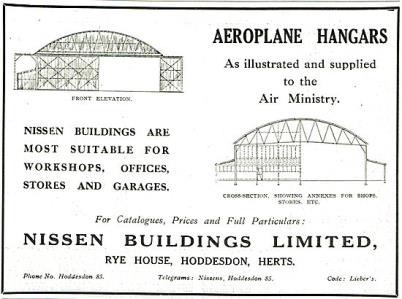 Peter Norman Nissen was born in the United States on August 6, 1871, the son of Georg Herman Nissen and his wife Annie Lavinia Fitch, who had arrived from Bergen in Norway in 1857. Georg was a mining engineer who had developed a type of stamp mill used for crushing ore. The mining business took the Nissen family to live in several different parts of the United States and Canada. 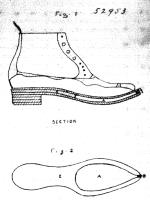 In 1891 the family settled in Halifax, Nova Scotia and Peter studied at the Mining and Agriculture School of Queen's University in Kingston, Ontario. It was there that he met his future wife, Louisa Mair Richmond. They married in 1900. After the birth of their daughter, Betty, Peter and Louisa moved to Witwatersrand, South Africa, and in 1913 to Britain. Nissen worked principally in the sale and distribution of his father's Stamp Mill, but experimented with other ideas, including taking out a patent for 'Improvements to the Soles of Boots and Shoes" In 1914 he joined the British Expeditionary Force at the start of World War I. It was as a Captain in the Western Front, in 1916 Nissen began developing the distictive semi-circular hut design. He rose to the rank of Major with the 29th Company of the Royal Engineers. By the time the war ended, he had achieved the rank of Lieutenant Colonel and was awarded the Distinguished Service Order for his contribution to the war effort. In 1921 he purchased a house in Westerham in Kent where he lived until his death. He was naturalized in 1921 as a British subject. His first wife, Louisa, died in July 1923. Peter Nissen then married Lauretta Maitland in 1924. They had two children. Peter died during 1930. History 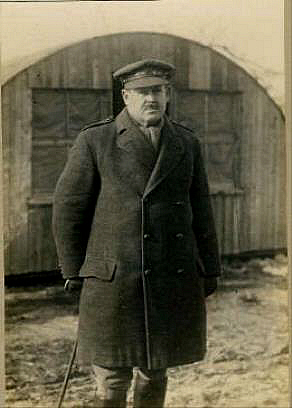 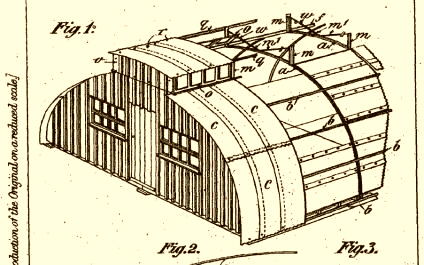 Colonel Peter Nissen and the original 1917 Patent for the Nissen hut Between 16 and 18 April 1916, Major Nissen began to experiment with hut designs. The semi-cylindrical shape was said to have been derived from the drill hall roof at Queen's University, Kingston, Ontario (collapsed 1896). It was extremely ingenious in using the strongest of shapes - the arch - in two planes. The panels used to form a Nissen Hut are formed with little tiny arched corrugations, and the whole panel is then arched at 90° to the corrugations making it extraordinarily strong, so that the structural panels can be less than 1mm thick. 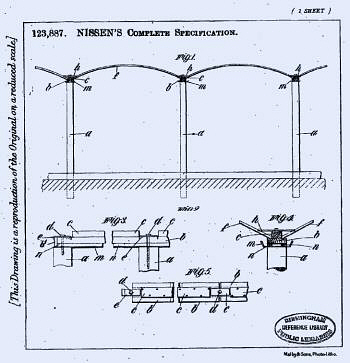 Nissen’s design was subject to intensive review by his fellow officers, Lieutenant Colonels Shelly, Sewell and McDonald, and General Clive Gerard Liddell, which helped Nissen develop the design. After the third prototype was completed, the design was formalized and the Nissen hut was put into production. At least 100,000 were produced for military use in World War I. 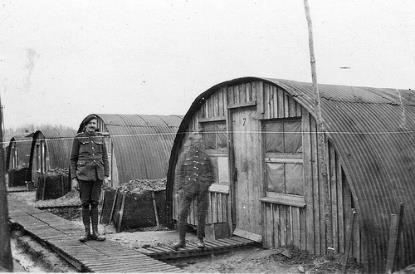 Nissen patented his invention in the UK in 1917 and patents were taken out later in the United States, Canada, South Africa and Australia. Nissen received royalties from the British government, not for huts made during the war, but only for their sale after the conflict. Nissen received some £13,000 and was awarded the Distinguished Service Order. 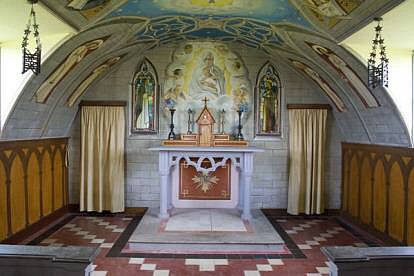 Many Nissen Huts have been used as churches, but probably none so extraordinary as the Italian chapel on Lamb Holm in the Orkney Islands. Two factors influenced the design of the hut. First, the building had to be economical in its use of materials, especially considering wartime shortages of building material. Second, the building had to be portable. This was particularly important in view of the wartime shortages of shipping space. This led to a simple form that was prefabricated for ease of erection and removal. The Nissen hut could be packed in a standard Army wagon and erected by six men in four hours. The world record for erection was 1 hour 27 minutes. Production of Nissen huts waned between the wars, but was revived in 1939. Nissen Buildings Ltd. waived its patent rights for wartime production during World War II (1939-45). Similar-shaped hut types were developed as well, notably the Romney hut in the UK and the Quonset hut in the United States. All types were mass-produced in the thousands. The Nissen hut was used for a wide range of functions; apart from accommodation, they functioned as churches and bomb stores among other uses. Accounts of life in the hut generally were not positive. Huts in the United Kingdom were frequently seen as cold and draughty, while those in the Middle East, Asia and the Pacific were seen as stuffy and humid. Although the prefabricated hut was conceived to meet wartime demand for accommodation, similar situations, such as construction camps, are places where prefabricated buildings are useful. The Nissen hut was adapted into a prefabricated two-storey house, into farm buildings, aircraft hangars, and dozens of other uses. Nissen Huts in the newsreels! For more go to britishpathe.com 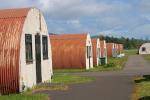 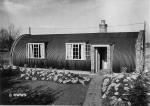 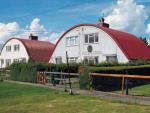 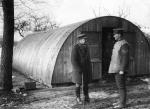 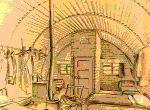  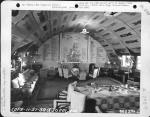 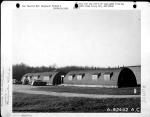 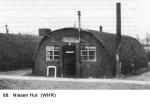 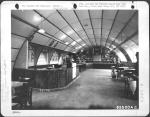 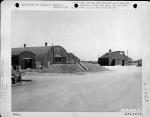  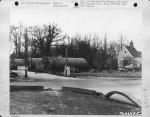  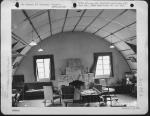 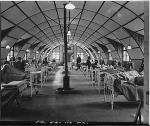   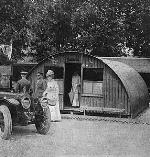  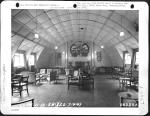 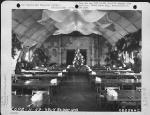   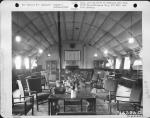   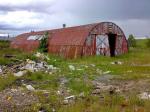   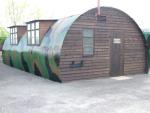   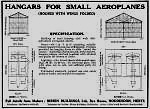 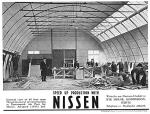 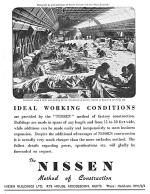 More... |
|
MORE FROM Nissen Buildings... Since 1917 More... Nissen Garden Huts Email: info@nissenbuildings.com COPYRIGHT and ALL RIGHTS RESERVED: © Nissen Buildings Ltd, Tuesday 08 September 2020 BUILT WITH WHIMBERRY matrixstats |